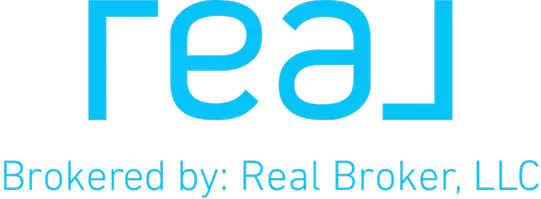1915 SW Panther TRCE Stuart, FL 34997
OPEN HOUSE
Sun May 25, 1:00pm - 3:00pm
UPDATED:
Key Details
Property Type Single Family Home
Sub Type Single Family Detached
Listing Status Active
Purchase Type For Sale
Square Footage 4,323 sqft
Price per Sqft $185
Subdivision Lake Tuscany
MLS Listing ID RX-11054917
Style Other Arch
Bedrooms 6
Full Baths 4
Construction Status Resale
HOA Fees $140/mo
HOA Y/N Yes
Year Built 2005
Annual Tax Amount $6,641
Tax Year 2024
Lot Size 10,836 Sqft
Property Sub-Type Single Family Detached
Property Description
Location
State FL
County Martin
Area 12 - Stuart - Southwest
Zoning PUD-R
Rooms
Other Rooms Den/Office, Family, Great, Laundry-Inside, Laundry-Util/Closet, Maid/In-Law
Master Bath Mstr Bdrm - Ground
Interior
Interior Features Built-in Shelves, Ctdrl/Vault Ceilings, Entry Lvl Lvng Area, Foyer, Pantry, Roman Tub, Split Bedroom, Volume Ceiling, Walk-in Closet
Heating Central, Electric
Cooling Ceiling Fan, Central, Electric
Flooring Carpet, Ceramic Tile, Wood Floor
Furnishings Unfurnished
Exterior
Parking Features Garage - Attached
Garage Spaces 2.0
Community Features Deed Restrictions, Gated Community
Utilities Available Cable, Electric, Public Sewer, Public Water
Amenities Available Sidewalks, Street Lights
Waterfront Description Lake
View Lake
Roof Type Barrel
Present Use Deed Restrictions
Exposure West
Private Pool No
Building
Lot Description < 1/4 Acre
Story 2.00
Foundation Block
Construction Status Resale
Others
Pets Allowed Yes
HOA Fee Include Management Fees
Senior Community No Hopa
Restrictions Other
Security Features Gate - Unmanned
Acceptable Financing Cash, Conventional, VA
Horse Property No
Membership Fee Required No
Listing Terms Cash, Conventional, VA
Financing Cash,Conventional,VA
Virtual Tour https://www.propertypanorama.com/1915-SW-Panther-Trace-Stuart-FL-34997/unbranded



