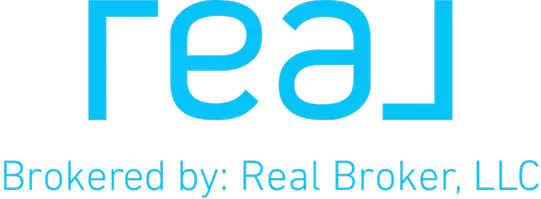119 Via Castilla Jupiter, FL 33458
OPEN HOUSE
Sat Apr 19, 11:00am - 2:00pm
UPDATED:
Key Details
Property Type Single Family Home
Sub Type Single Family Detached
Listing Status Active
Purchase Type For Sale
Square Footage 2,802 sqft
Price per Sqft $463
Subdivision Paseos
MLS Listing ID RX-11082875
Style Mediterranean,Ranch
Bedrooms 4
Full Baths 3
Half Baths 1
Construction Status Resale
HOA Fees $138/mo
HOA Y/N Yes
Year Built 2006
Annual Tax Amount $9,880
Tax Year 2024
Lot Size 0.269 Acres
Property Sub-Type Single Family Detached
Property Description
Location
State FL
County Palm Beach
Area 5100
Zoning R2(cit
Rooms
Other Rooms Cabana Bath, Family, Laundry-Inside
Master Bath Dual Sinks, Mstr Bdrm - Ground, Separate Shower, Separate Tub
Interior
Interior Features Foyer, Laundry Tub, Split Bedroom, Walk-in Closet
Heating Central
Cooling Ceiling Fan, Central
Flooring Tile, Wood Floor
Furnishings Unfurnished
Exterior
Exterior Feature Auto Sprinkler, Covered Patio, Custom Lighting, Fence
Parking Features 2+ Spaces, Driveway, Garage - Attached
Garage Spaces 2.0
Pool Freeform, Heated, Inground, Salt Chlorination, Spa
Utilities Available Public Sewer, Public Water
Amenities Available Clubhouse, Pickleball, Playground, Pool, Sidewalks, Street Lights, Tennis
Waterfront Description None
View Pool
Roof Type Concrete Tile
Exposure East
Private Pool Yes
Building
Lot Description 1/4 to 1/2 Acre
Story 1.00
Unit Features Corner
Foundation Block, CBS, Concrete
Construction Status Resale
Schools
Elementary Schools Jupiter Elementary School
Middle Schools Jupiter Middle School
High Schools Jupiter High School
Others
Pets Allowed Yes
HOA Fee Include Common Areas,Management Fees,Reserve Funds
Senior Community No Hopa
Restrictions Buyer Approval,Commercial Vehicles Prohibited
Acceptable Financing Cash, Conventional, FHA, VA
Horse Property No
Membership Fee Required No
Listing Terms Cash, Conventional, FHA, VA
Financing Cash,Conventional,FHA,VA
Pets Allowed No Aggressive Breeds
Virtual Tour https://www.propertypanorama.com/119-Via-Castilla-Jupiter-FL-33458/unbranded



