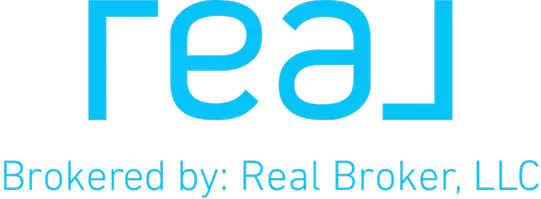7668 SE Laque CIR Stuart, FL 34997
UPDATED:
Key Details
Property Type Single Family Home
Sub Type Single Family Detached
Listing Status Coming Soon
Purchase Type For Sale
Square Footage 4,019 sqft
Price per Sqft $329
Subdivision Tres Belle
MLS Listing ID RX-11092222
Style < 4 Floors,Mediterranean
Bedrooms 5
Full Baths 4
Construction Status Resale
HOA Fees $344/mo
HOA Y/N Yes
Year Built 2013
Annual Tax Amount $10,515
Tax Year 2024
Lot Size 0.504 Acres
Property Sub-Type Single Family Detached
Property Description
Location
State FL
County Martin
Community Tres Belle
Area 12 - Stuart - Southwest
Zoning PUD-R
Rooms
Other Rooms Cabana Bath, Den/Office, Family, Great, Laundry-Inside, Loft, Storage
Master Bath Dual Sinks, Mstr Bdrm - Ground, Separate Shower, Separate Tub
Interior
Interior Features Entry Lvl Lvng Area, Foyer, French Door, Kitchen Island, Laundry Tub, Pantry, Upstairs Living Area, Volume Ceiling, Walk-in Closet
Heating Central, Electric, Zoned
Cooling Central, Electric, Zoned
Flooring Carpet, Tile
Furnishings Unfurnished
Exterior
Exterior Feature Auto Sprinkler, Built-in Grill, Covered Patio, Fence, Open Patio, Open Porch, Summer Kitchen, Well Sprinkler, Zoned Sprinkler
Parking Features 2+ Spaces, Drive - Circular, Driveway, Garage - Attached
Garage Spaces 3.0
Pool Concrete, Gunite, Heated, Inground, Salt Chlorination, Spa
Community Features Sold As-Is, Survey, Gated Community
Utilities Available Cable, Gas Natural, Public Sewer, Public Water, Underground
Amenities Available Bike - Jog, Sidewalks, Street Lights
Waterfront Description None
View Garden, Pool, Preserve
Roof Type Barrel,Concrete Tile
Present Use Sold As-Is,Survey
Exposure Northeast
Private Pool Yes
Building
Lot Description 1/2 to < 1 Acre, Sidewalks
Story 2.00
Foundation Block, CBS, Concrete
Construction Status Resale
Others
Pets Allowed Yes
HOA Fee Include Cable,Common Areas,Common R.E. Tax,Management Fees,Manager,Security
Senior Community No Hopa
Restrictions Lease OK w/Restrict
Security Features Gate - Unmanned
Acceptable Financing Cash, Conventional
Horse Property No
Membership Fee Required No
Listing Terms Cash, Conventional
Financing Cash,Conventional
Virtual Tour https://www.propertypanorama.com/7668-SE-Laque-Circle-Stuart-FL-34997/unbranded



