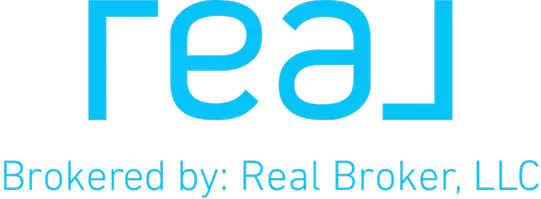For more information regarding the value of a property, please contact us for a free consultation.
4090 Sea Mist Way Wellington, FL 33449
Want to know what your home might be worth? Contact us for a FREE valuation!

Our team is ready to help you sell your home for the highest possible price ASAP
Key Details
Sold Price $593,615
Property Type Single Family Home
Sub Type Single
Listing Status Sold
Purchase Type For Sale
Square Footage 2,160 sqft
Price per Sqft $274
Subdivision Isles At Wellington 01
MLS Listing ID F10468731
Sold Date 05/16/25
Style No Pool/No Water
Bedrooms 3
Full Baths 2
Half Baths 1
Construction Status Resale
HOA Fees $383/mo
HOA Y/N Yes
Year Built 2000
Annual Tax Amount $5,839
Tax Year 2023
Lot Size 5,640 Sqft
Property Sub-Type Single
Property Description
Exceptionally updated 2 story located in a quiet culdesac in the highly desired Isles at Wellington! A butterfly garden & screened front porch area greet as you enter. Natural light & neutral paint enhance the gorgeous waterproof/scratch resistant LVP flooring. A spacious living area leads to the kitchen boasting granite counters,stainless appliances, & white cabinets w/massive island. Out back find a fully fenced & DBL screened patio for entertaining before heading to the 2nd floor where you'll find the master suite w/balcony & sep tub&shower. A loft and 2 additional large bedrooms complete the upper level. The hvac is less than 5 & water heater less than 1! There is plenty of room to add your own pool but this subdivision offers great amenities in the meantime! Schedule your appt today!
Location
State FL
County Palm Beach County
Area Palm Beach 5520; 5530; 5570; 5580
Zoning PUB-UD
Rooms
Bedroom Description Master Bedroom Upstairs
Other Rooms Family Room, Loft
Dining Room Dining/Living Room, Eat-In Kitchen
Interior
Interior Features Kitchen Island
Heating Central Heat
Cooling Ceiling Fans, Central Cooling
Flooring Carpeted Floors, Ceramic Floor, Vinyl Floors
Equipment Automatic Garage Door Opener, Dishwasher, Disposal, Electric Range, Microwave, Refrigerator, Smoke Detector, Washer
Furnishings Furniture Negotiable
Exterior
Exterior Feature Fence, Open Balcony, Patio, Screened Porch
Parking Features Attached
Garage Spaces 2.0
Community Features Gated Community
Water Access N
View None
Roof Type Curved/S-Tile Roof
Private Pool No
Building
Lot Description Less Than 1/4 Acre Lot
Foundation Cbs Construction
Sewer Municipal Sewer
Water Municipal Water
Construction Status Resale
Others
Pets Allowed No
HOA Fee Include 383
Senior Community No HOPA
Restrictions Other Restrictions
Acceptable Financing Cash, Conventional, FHA, VA
Membership Fee Required No
Listing Terms Cash, Conventional, FHA, VA
Read Less

Bought with Blue View Real Estate



